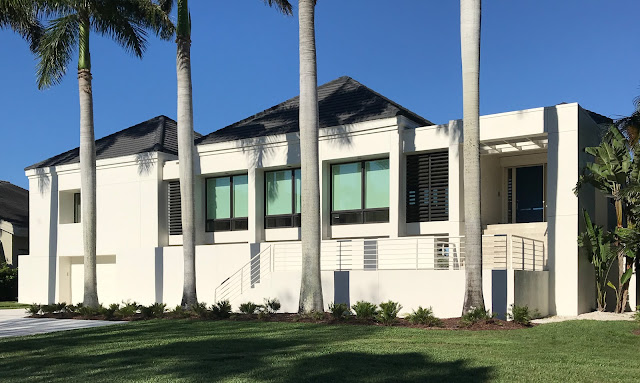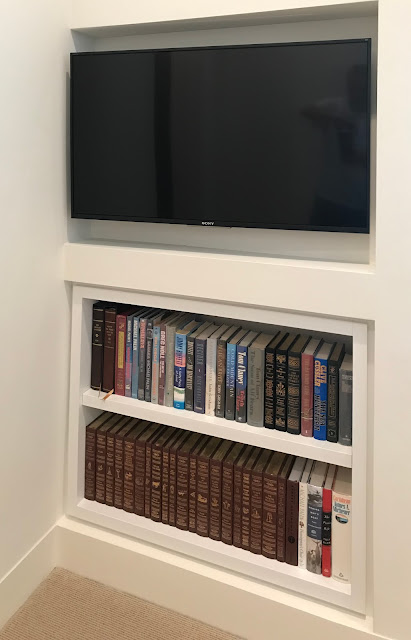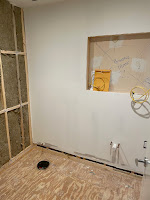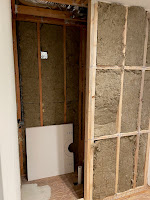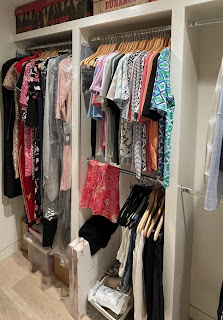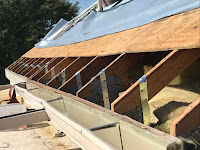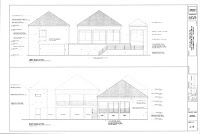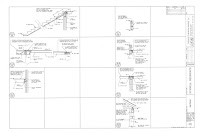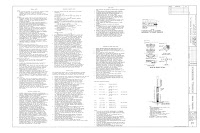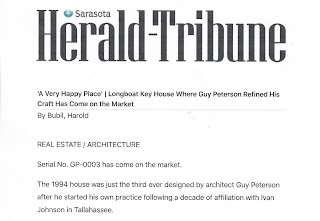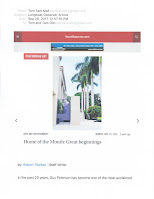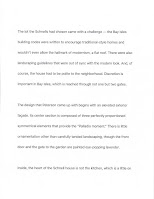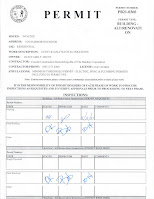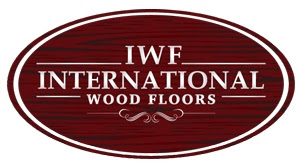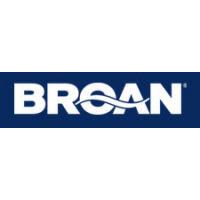- Lot Size: .38 acres (16,182 square feet)
- Elevation: Lower level 11.1 feet above sea level. Upper level 16.6 feet above sea level.
- Year Built: Certificate of Occupancy - 1994.
- Frame: Poured concrete load-bearing walls
- Exterior: Stucco. Concrete tile roof.
- Crawl Space: Beneath lower level master suite. Accessible through service door in garage.
- Garage: Two and one half car garage.
- Water and sewer: City of Longboat Key
- Electrical: Florida Power and Light
- Heating/Cooling: Two units. Ducted.
- Equipped with elevator, services three levels.
Bedrooms: 3
Bathrooms: 3 full. 2 half.
Total Square Footage Under Air: 3,201 square feet
Main Level Room Dimensions: (1,551 square feet)
- Entry (7 x 13)
- Entry Closet (2 x 4)
- Entry Bath (7 x 8.5)
- Great Room (21 x 21)
- Dining Area (6 x 21)
- Kitchen (13 x 21)
- Open Staircase (10 x 13)
- Elevator (5 x 6)
- Open Stairway (6 x 7)
- Linen Closet (2 x 3.5)
- Hall Bath (7 x 8.5)
- Library/Bedroom (13 x 16)
- Guest Bedroom (15 x 16)
- Guest Bath (7 x 13)
- Master Bedroom (18 x 20)
- Master Bath (10 x 19)
- Master Shower/Vestibule (6 x 7)
- Master Closet 1 (7 x 13)
- Master Closet 2 (7 x 8)
- Master Coat Closet (2 x 7)
- Gallery (10 x 13)
- Laundry (9 x 13)
- Bathroom (4 x 6.5)
- File Closet (4 x 6.5)
- Utility Closet (6 x 6.5)
- Garage (21 x 28)
- Garage Closet (6 x 7)
- Pool/Garden Storage (8 x 10)
Walnut entry mantle. Jesus Bautista Moroles granite hanging sculpture with downlight. Dimmable Halo LED precision lighting. Hafele entry closet hardware. Central vacuum. Kohler pedestal sink with Kohler purist faucet. Kohler San Raphael one-piece toilet.
Installation of three Paradigm wall speakers, plus a Paradigm subwoofer. In-wall power box, with secondary surge protection, for Sony Bravia 4K 70" flat screen television. Raceways for CAT6 and CAT7 ethernet, ultra high speed AudioQuest HDMI cables, and ceiling speaker wires. Four Paradigm ceiling speakers, set up in Dolby Atmos home theater configuration. Xfinity home-base cable box. Centralized router and WiFi power point for whole house distribution. Pentair and Lutron remote controllers. In-wall USB charging station. Rear elevated deck access.




Built-in bookshelves with incorporated 40" Sony Bravia networked flatscreen television. Sonos architectural sound system, 4K Blu-Ray player with ARC connection to television plus sound connection for computer audio streaming. Matching Bowers & Wilkins ceiling speakers (can be used independently or with whole house sound). In-closet shelving for DVD and Blu-Ray discs. Hidden area behind book shelf for large format storage.
Schluter Ditra tile sub-floor system (floors) and Schluter Kerdi system (shower). Custom walnut vanity cabinets with quartz Kohler fixtures. Walk-in shower. Kohler controls include High-Flow Rite-Temp Pressure-Balancing shower valve. Half-inch thick frameless shower glass.
Two full-size walk-in closets, plus an additional linen/coat closet. Both with Hafele closet systems, dual-height clothes rods, and built-in shelving. Air conditioned. Engineered Mirage white oak hardwood flooring. Lutron Maestro lighting controls with LED tech-lighting. Wall-sized floor-to-ceiling mirror.
Steel patio door with Schlage keypad security deadbolt. Genie 2 HP commercial grade ultra-silent direct-drive garage door opener. New garage door lift springs (both sides). New garage door moulding and weatherstripping. Two ceiling-mounted retractable 60 foot power cord reels on separate circuits. Overhead workshop lighting. Storage closet with built-in shelving for paints and supplies, and rack storage system. Elevator access. Irrigation controls. Two Square D circuit breaker panels (with FPL-provided whole house surge protection). Garage dehumidifier. Fire extinguisher. Crawl-space access.
- Andersen Architectural triple-E 400 series impact windows and double-locking storm doors. Miami-Dade impact-compliant. Installed by Universal Windows.
- Engineered Mirage white oak hardwood flooring (on new Advantec sub-flooring, Proflex MSC-90 moisture barrier and isolation sound reduction membrane, and sealed with acoustic caulk). Installed by International Wood Flooring.
- Guy Peterson-specified custom baseboards in all areas.
- New FPL-integrated whole house surge protection, plus secondary surge protection in media areas.
- All guest rooms feature powered Lutron shades, ceiling fans, library, hard-wired (ethernet CAT-6) smart flatscreen TV, high-speed WiFi.
- Lutron Maestro and Caseta programmable wireless illuminated lighting control dimmer switch and LED lighting upgrades throughout house.
- HEOS/Dolby-Atmos home theater with Sonos whole house sound throughout the house and pool area. Three Sonos remote amplifiers.
- Two Echo thermostats with programmable/remote access.
- Wired and wireless DSC security system, with door, fire, smoke, heat, and glass breakage protection. Automatic dial-out function with separate cellular access. Custom delay-dial feature to prevent false alarms. Security keypads in Entry Closet and Master Vestibule Closet. Outfitted with internal and external sirens. Monitored by ADT Security
- CAT-6 ethernet hard-wired throughout house and to all smart televisions. Whole-house Asus/Netgear tri-band WiFi.
- High-speed 5G commercial-grade Xfinity internet service by Comcast. Gigabyte fiber-optic service currently being installed underground on Longboat Key.
- Schlage stainless steel programmable security deadbolt (garage side door).
- Interior walls painted with Sherwin Williams Duration interior latex paint. Interior trim painted with Sherwin Williams Pro Industrial Water-based Alkyd Urethane paint.
- Central vacuum upgrades: New upgraded vacuum unit and updated wall covers.
- New State Industries 80 gallon, high output electric water heater with expansion tank and recirculation pump.
- Crawlspace encapsulated with N-square ultra-thick vapor barrier wrap. Storage area with surplus shingles, wood trim, window screens, floor and bath tile.
- Attic renovation with reinforced wrap-over 'hurricane' perimeter strapping, labeled tech-wire access, and new polyurethane foam insulation. Temperature and humidity-monitored.
- Boral concrete tile roof, with updated roof decking and all-new Simpson MSTA-18 wrap-over roof truss hurricane strapping. Double layer of Polyglass MTS and Polyglass TU waterproofing underlayment. New drip edges and side fascias for sealed attic. New color-matched aluminum gutters and downspouts. Annual roof maintenance program. New replacement flat roof deck and drain system. Installed by Avery Roofing.
- Exterior of house scraped, double-primed and painted with two coats of Sherwin Williams’ Loxon Primer and SuperPaint (Pearly White).
- LED exterior landscape lighting system, two-transformer, with lighting and low-voltage power installed at perimeter of the property, and down the driveway to the mailbox entrance.
- Salt-water swimming pool rebuilt in 2018. Features hydrazzo (smooth bottom) finish. All new Pentair pump and heater with remote-controlled heat and light controls. Installed by Superior Pools.
- Increased size of concrete pool and patio deck, to permit improved access to pool and better protect it from yard waste.
- Multi-level Ipe decks and split-level patios (including bar and exterior pool shower). Ipe articulating dock. Low-voltage Kichler LED landscape lighting. Ten zone irrigation system.
- Stone and shell perimeter house border, to protect structure from pests.
Guy Peterson is an American architect based in Sarasota, Florida. Peterson is a Fellow of the American Institute of Architects and the recipient of the AIA Florida Gold Medal for his outstanding contributions to architecture. He has designed more than 200 structures in southwest Florida.
Peterson was elected into the College of Fellows of the American Institute of Architects in 2003. He received the AIA Florida Presidential Millennium Award of Honor for Design in 2000. Guy Peterson Office For Architecture was awarded AIA Florida Firm of the Year in 2013.
In an interview with Harold Bubil for the Sarasota Herald Tribune, Peterson had the following comments regarding the project at 1530 Harbor Sound Drive:
"Each house takes a year or two. I want to avoid making decisions based on what is popular today, or what is fashionable, but based on principles of architecture that will withstand the test of time.
"Architecture is not about putting a label on it. It's about something that works, that is timeless, that has its own beauty and elegance. Its not like you say this is style or that is style. It is architecture, and it is based on principles that I still subscribe to, which are modernist principles that all started with the Bauhaus.
"(I prefer) flat roofs, but the neighborhood covenants called for pitched roofs. The clients wanted a modern house, and with the pitched roofs you had to have, I broke the house into a series of pavilions and volumetric forms.
"We were able to create this open, floating pavilion that became the living room, entry, kitchen, and guest bedrooms.
"One of the ideas that shows up more in my later work is this idea of 'discovery'. You arrive in a small parking court, and you walk up a half flight of stairs and can kind of peek over the pool and out to the bayou. It is this unveiling as you go, not a clear view, but a glimpse. You turn a corner and up the other half of the stairs and enter the foyer, but still not giving the view away. As you come into the main living pavilion, you have transparency on both sides. One of the ideas I was exploring early was this sequence of events as you arrive."
Avery Roof Inspection and Maintenance Program. Bi-annual structural roof inspection and Roof-A-Cide anti-mildew and fungus treatment, guaranteed to keep roof clean for two years. EPA and Florida Department of Agriculture approved.
Cool Today HVAC Maintenance Plan. Two cooling service tune-ups per year. Includes new filters, UV lights, and deep cleaning, if needed.
Hughes Pest Control. Monthly pest and rodent control, plus twice-annual termite inspection and maintenance of Sentricon STEPS Termite Total Protection System. Guaranteed.
ADT Security Services. Whole-house, hard-wired alarm system, including door/window egress and motion. Smoke, fire, and carbon monoxide sensors. Redundant and independent smoke and fire alarms.
AM Elevator Service Co. Inc.. Annual elevator maintenance and upgrades.
Dutchman Window Cleaning. Quarterly exterior and interior window washing.
Ortiz Lawncare and Landscape Management. Complete maintenance of exterior landscape, including irrigation, planting, trimming, weed control, and lawn cutting.
Cabana Knights. Weekly pool cleaning and equipment maintenance.
Key Pressure Cleaning. Annual pressure-washing service includes full cleaning of exterior structure, all patios and decks.
Services:
All renovations and maintenance at 1530 Harbor Sound Drive have been performed by the highest-quality and most respected service providers in the Sarasota area:
All products installed at 1530 Harbor Sound Drive are of the highest-quality, from some of the world's most well-known brands:
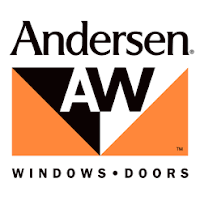 |
| High Performance Impact Windows |
 |
| Router and Network Systems |
 |
| Premium Audio Speaker Systems |
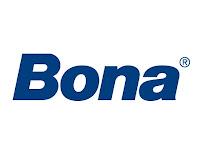 |
| Floor Finishes |
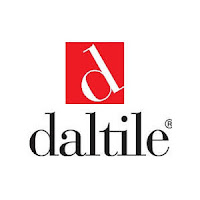 |
| Floor and Shower Tile |
 |
| Home Security System (Monitored By ADT) Intelligent Network Thermostats |
 |
| Garage Door Openers |
 |
| Low Voltage LED Lighting Systems Closet Rod Systems |
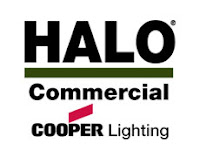 |
| High-performance LED Precision Lighting Landscape Illumination |
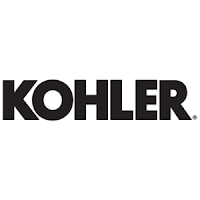 |
| All Kitchen and Bath Fixtures |
 |
| Engineered Hardwood Floors |
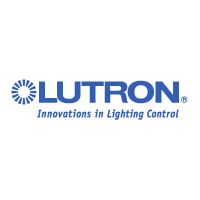 |
| Maestro and Caseta Dimmer Controls Remote Powered Window Shades Professional Audio |
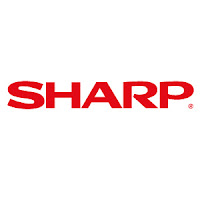 |
| Kitchen Microwave Drawer Architectural Audio Solutions |
 |
| UltraHD 4K Smart Television Screens |
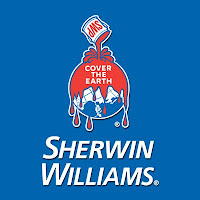 |
| Exterior and Interior Primers and Paints |
